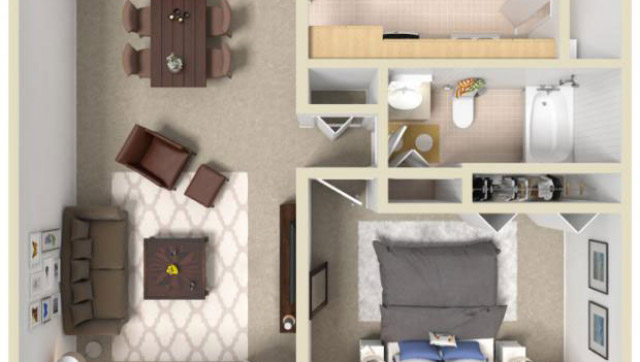Studio apartment and its interior
The most high-quality housing in the whole world is considered to be prestigious large-sized houses with a bunch of bedrooms, a lot of separate rooms and utility rooms. If we talk about life within a large family of several generations, then it probably is. However, there are both single people and childless families in the world – for them such a house will become an exorbitant burden, and they especially often pay attention to small apartments, one-room for the most part. And indeed, such housing has many advantages, walking through a variety of rooms, searching for the right things and endless cleaning are excluded here.

Ideas for apartment design
Such an apartment turns out to be a particularly responsible territory in terms of its design, and this is natural, because the only room here becomes both a bedroom and a living room, and plays a lot of other roles. At first glance, it may seem unrealistic to implement the functionality of all the necessary rooms within one room, but an experienced and competent designer can easily cope with such a task.
For more than a decade, standard layouts have been absent in the category of the most relevant-in fact, their era ended with the Soviet times. Today, the advantage is enjoyed by the housing that is created within the framework of individual projects, but not everyone is ready to wait for years until a house with an apartment is ready in the layout he needs. But this is not a problem, because if you want, you can take a ready-made solution and fix it in the necessary way for yourself.
If we talk about one-room apartments, then the ideal solution for many people is the removal of the wall that separates the kitchen and the room. Such manipulation frees up a lot of space, which can be disposed of in any necessary way. The wall can be replaced, if necessary, with any partition up to the bar counter, and thus the open space will be zoned. They also expand the room due to the loggia, getting not just a spacious, but also a bright room. Also, such a solution opens up wide opportunities for the use of sliding partitions of various types – some can separate the territory for recreation and any other, and a wicker or glass texture will give a feeling of airiness and will not overload the space.
Zoning and its nuances

You can zone the area without screens at all. Using different materials for finishing the hallway, recreation area and other spaces, for example, sometimes using carpet, sometimes-tiles, and so on, and using multi-level ceilings, spot lighting, you can successfully divide the space into certain zones.
The podium is another successful solution for zoning, and there may be a sofa or a table on it, for example. And inside the podium, you can place boxes for storing things. By the way, this approach with the podium even allows you to solve problems with not the best proportions of the room.
The whole space of a one-room apartment should be executed in a single style, and no elements should protrude from it. All furniture is chosen functional, because it is impossible to fit several tables and cabinets at once in one small space.
Such a studio apartment will please with smooth transitions of volume, and only the problems of sound insulation will become relevant, due to the fact that there are no walls between the zones. And it is also worth noting that the removal of walls requires special permission, and the carriers cannot be removed. If this approach is not allowed, it will only be necessary to perform a partial redevelopment.
Wall problems
If you decide to get rid of the walls, but they can not be completely eliminated, you can replace them with supporting columns that will look good in a classic style, perfectly combined with natural parquet, leather furniture, stucco elements. A lamp or a chandelier and a sconce made of crystal will be a good addition.
An arch is an excellent component, expressed just in a classic style, and such a thing easily finds a place in a one-room apartment. It can become a decoration of the corridor or decorate the entrance to the room, and if you want to expand the corridor visually, it should be placed in the middle and paint both ends in contrasting shades.
If the windows of the room face on different sides, and you want to change the room and its space, you can round the corner. You will get a bay window and will be able to hang curtains here, put furniture in a semicircle, and get a cozy living room. A fireplace can also please you – both with decor, as it is necessary for classics, and without it for high-tech.
However, considering the fashion trends, do not leave aside the question of functionality – a studio apartment does not tolerate unnecessary things, and any excess can create a feeling of clutter. In addition, the style should be chosen according to the taste of the residents, otherwise it will simply be unpleasant to live.
Pub date: 2016.09.27