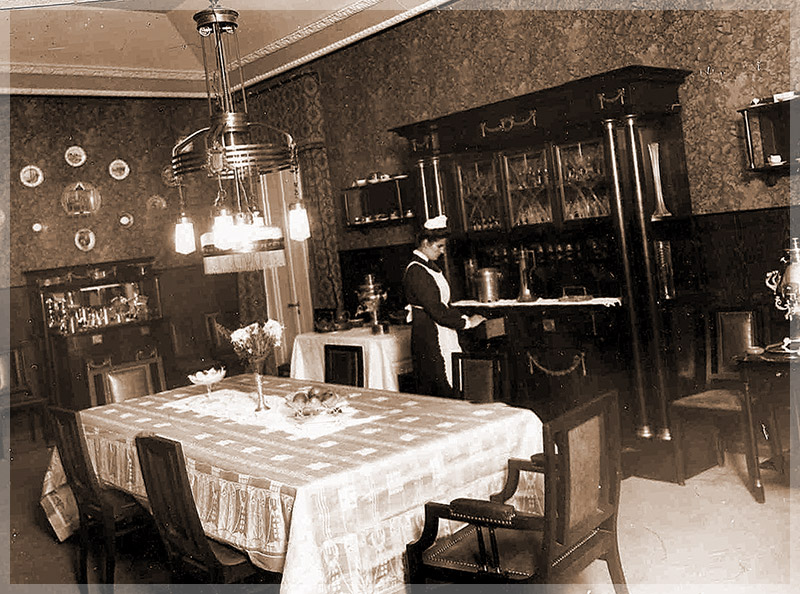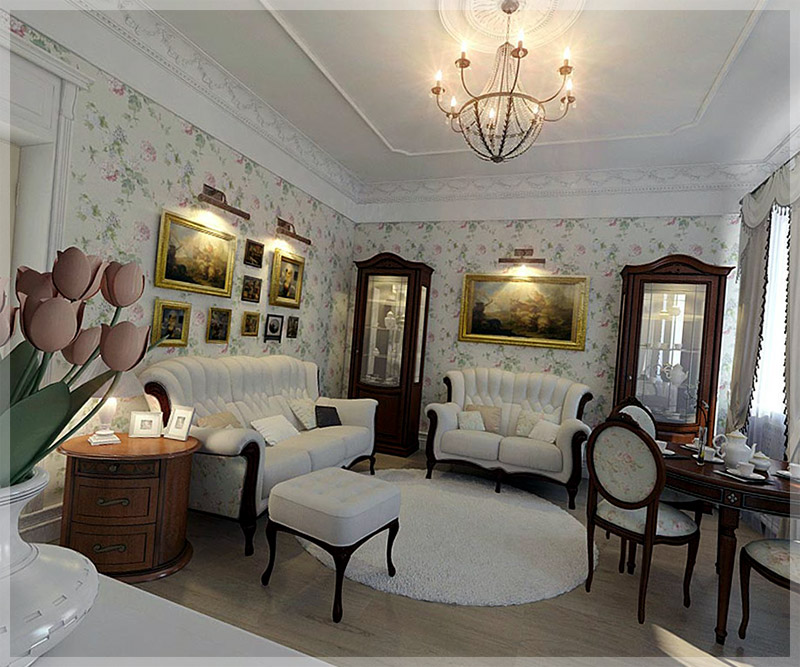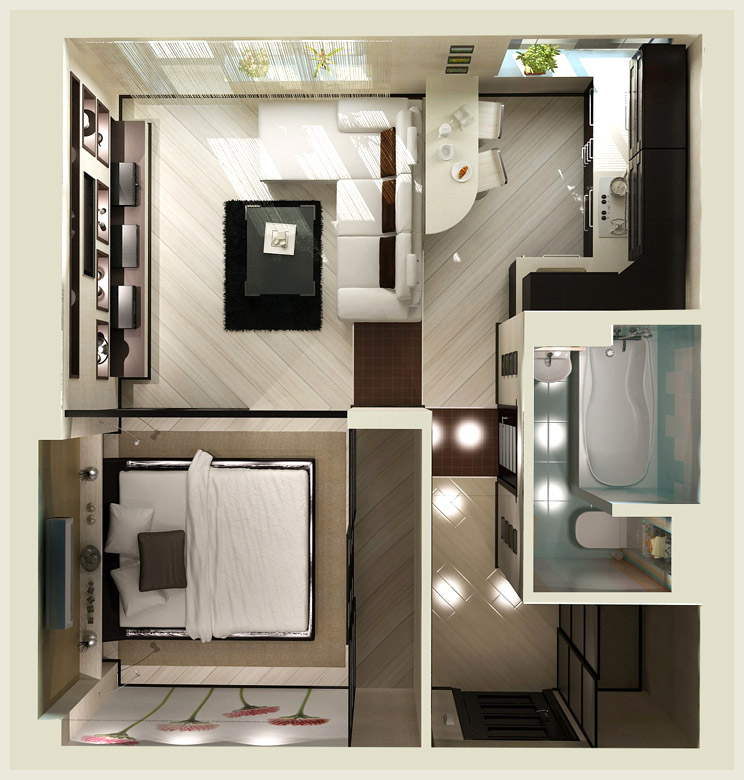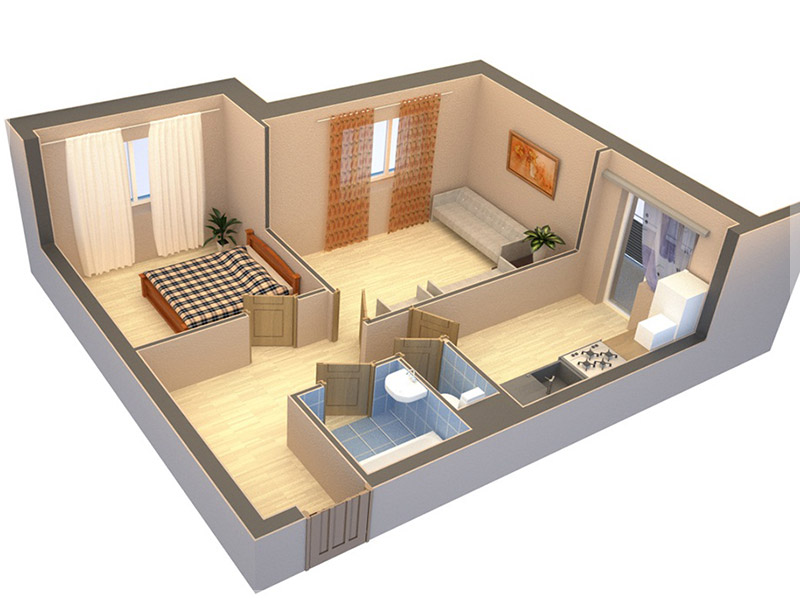Typical apartment layouts
The concepts of good housing have undergone strong changes over the past ten years. If earlier all the layouts were standard, today more and more people prefer to buy housing with the so-called free layouts. In such apartments there are only load-bearing walls that divide the apartments among themselves. The buyer of housing does everything else independently and at his own expense.
In order to create your own layout, it is not necessary to build capital walls at all. If you buy an apartment in an old housing stock, then part of the walls can be demolished on the contrary. But to do this, you should first familiarize yourself with the types of layouts.
Pre-revolutionary buildings
Usually these are beautiful buildings located in the historical center of any city. previously, they were private mansions, their height is not more than four floors. After the reconstruction, the mansion turned into an apartment building. The buildings are similar to each other, they have undergone several repairs, including major ones.

Such apartments cannot be attributed to dilapidated housing despite the pre-revolutionary construction. The apartments offered in them have several spacious rooms. The layouts of the apartments are completely different, since each mansion was built according to an individual project. Redevelopment is often done here, it is possible to equip two-level apartments. By the way, such houses are very much appreciated in Europe. You can buy an apartment in them only at an auction. And the residents also commit themselves to maintaining the appearance of the building.
Soviet apartments "stalinka"
Since the 1930s, houses in the "Soviet Empire" style began to be built. These are standard apartment "boxes" from 3 to 5 floors high. Apartments here are most often communal, that is , there are interior doors leading to rooms along a long corridor. At the end there is a kitchen and a bathroom. The ceilings are high. Today, "Stalinka" is appreciated by the fact that it is easy to turn such a communal apartment into your own mansions. Only here the cost of repair will be very high.

The era of"Khrushchev"
After the 1960s, they began to build apartment buildings designed by Khrushchev. The apartments in them are small-the kitchen is no more than 6 square meters in size, the rooms are passable or adjacent, a tiny corridor, a bathroom is usually combined. Houses – panel, less often-brick. Building from panels is much faster, but the quality of construction is much worse. In such houses it is cold, seams are formed between the panels, ceilings and floors are crooked. Making repairs in such a house is a dubious pleasure, since all these problems will definitely come out. And yes, the free layouts in the "Khrushchev" are from the category of fiction. Almost all the walls are load-bearing here.
Soviet"improved"
There were also apartments of improved layout at that time. But in terms of their parameters, they are not far from the "Khrushchev". Due to the fact that the houses are built of bricks, the apartment is much warmer. But the dimensions of the kitchen still do not exceed 8 square meters.meters. there may be a lot of rooms, but they are passable, which is very inconvenient. The area of the apartments is small.

Leningrad and the " new " layout
In the 1970s, apartments appeared in Leningrad, which can be called a transitional option from an improved layout to a new one. A separate bathroom, a kitchen with an area of 8 square meters, an elevator and a garbage chute in the house-these are the distinctive features of the Leningrad layout.
The "new" layout looks even better. Large separate rooms separated by corridors are added to the spacious kitchen. The bathroom is separate. These are spacious apartments where there is an opportunity to indulge the imagination of designers.

There are no limits to perfection...
Today, a two-level apartment is considered one of the most prestigious layouts. It can be called a real mini-house. More comfortable and spacious housing is only a penthouse.
The duplex apartment is about twice as large as the standard one. It is thanks to such dimensions that you can arrange housing in any style, making a chic apartment out of an apartment. The only disadvantage of this layout is the presence of a staircase, which will have to move between levels throughout the day.
Pub date: 2017.03.01